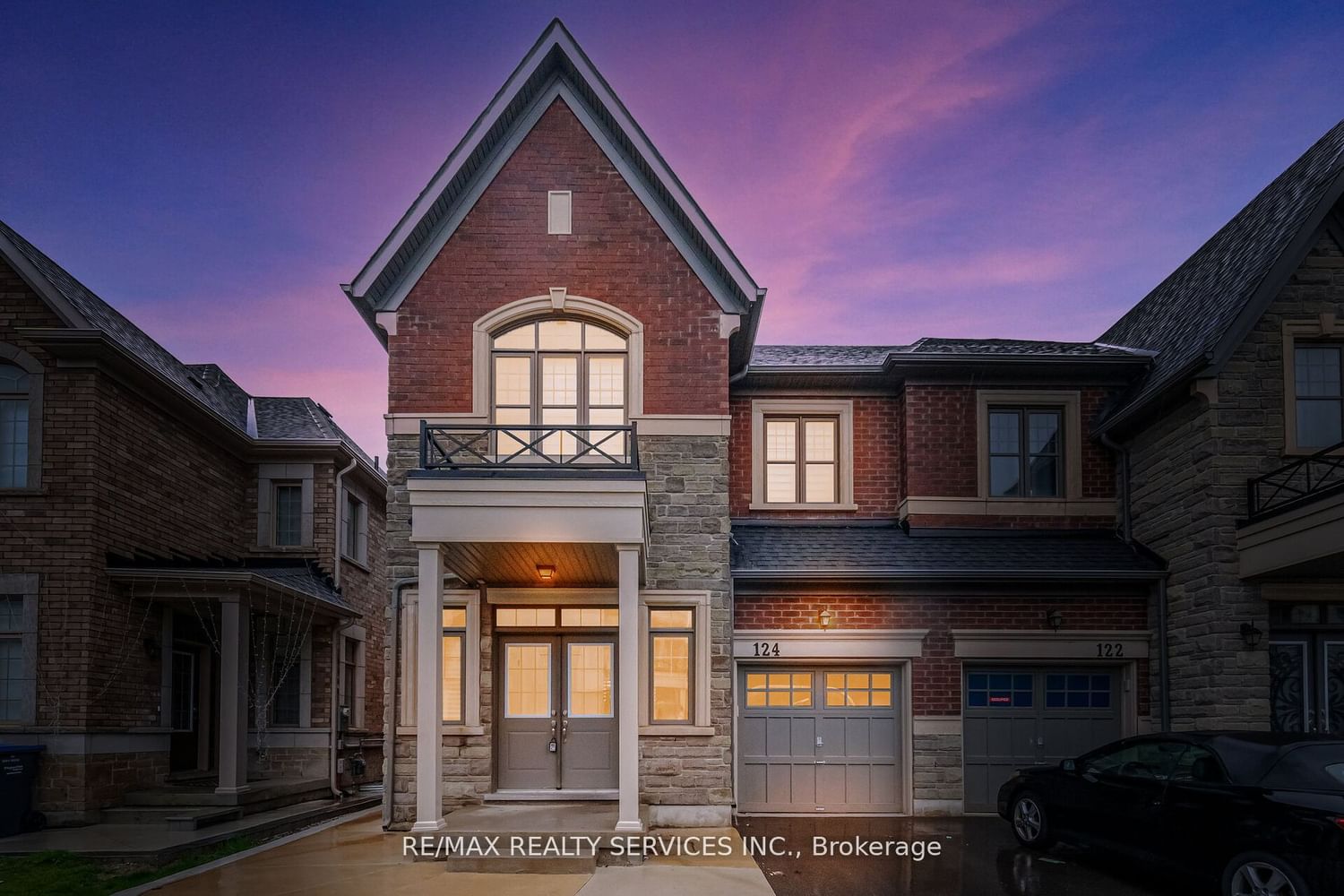$999,900
$*,***,***
4-Bed
4-Bath
1500-2000 Sq. ft
Listed on 5/10/24
Listed by RE/MAX REALTY SERVICES INC.
Truly a show stopper. shows 10+++. 4 bedroom 4 bathroom semi with stone brick elevation situated in a high demand area of northwest Brampton. offering living and dining com/b, well-designed Open concept lay-out, 1900 sqf above grade as per MPAC. Main floor offers 9ft ceiling, upgraded hardwood throughout , oak stairs with iron pickets, extra large custom built island with breakfast bar and double/sided cabinets and huge sink , quartz countertop, black s/s high end appliances. 36" built in bosch gas cooktop, built in Bosch oven , LG thinQ fridge, 2nd floor ; hardwood through hallway, huge prime bdr with ensuite and w/i closet, upgraded shower , all good size bedrooms. Basement :>> professionally finished basement with sep side entrance done by the builder, wood plank flooring , pot lights, 3 pc bathroom, kitchen rough-ins and ( basement is easy to convert in to rental unit. To much to explain here . must be seen. steps away from all the amenities.
To view this property's sale price history please sign in or register
| List Date | List Price | Last Status | Sold Date | Sold Price | Days on Market |
|---|---|---|---|---|---|
| XXX | XXX | XXX | XXX | XXX | XXX |
W8326846
Semi-Detached, 2-Storey
1500-2000
10
4
4
1
Built-In
3
0-5
Central Air
Finished, Sep Entrance
Y
Brick, Stone
Forced Air
Y
$5,120.00 (2023)
88.58x28.54 (Feet)
